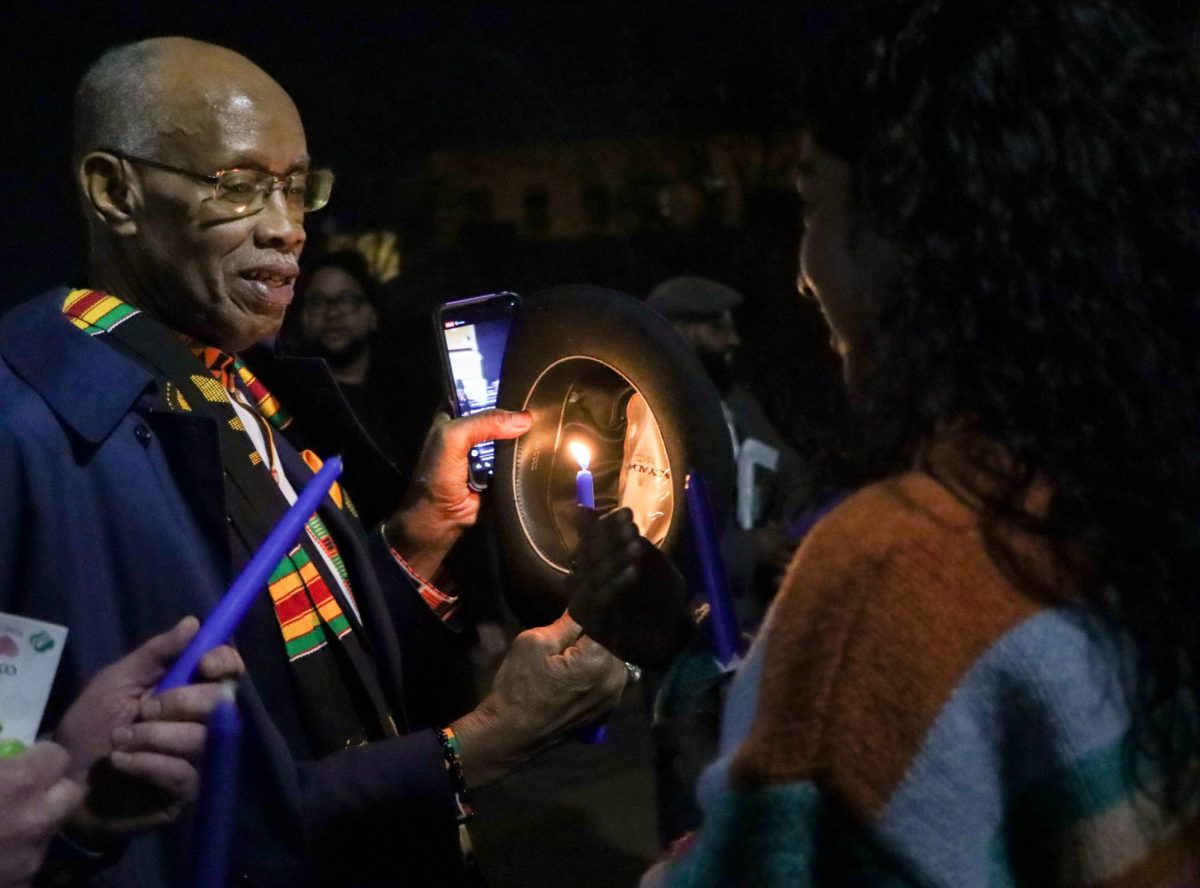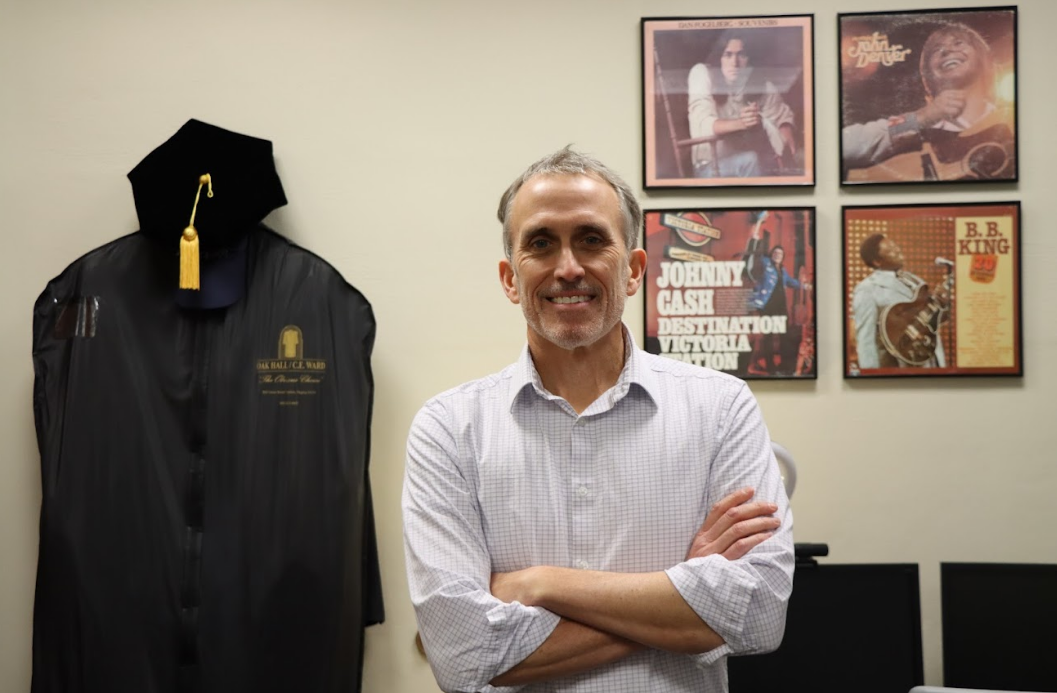Despite the fact that Saint Louis University recently unveiled a new design for the future on-campus arena, the project remains on budget.
The 13,000-seat venue that will also feature 20 luxury boxes, which will be located at the corner of Laclede Avenue and Compton Avenue, underwent a face-lift which is just another phase of the project. The original design, unveiled in 2003, resembled the architecture of most buildings on SLU's campus, with a brick exterior and two green towers. The new blueprint mirrors the look of most arenas nationwide.
"There was no motivation in the design change. The normal design process always includes several, if not many changes and modifications," said Kathleen Brady, vice president of Facilities Management and Civic Affairs.
Despite the change in appearance of the arena, there has been no change in the design team. Alberici Constructors, architectural firm Mackey Mitchell Associates and the sports architectural firm Sink Combs Dethlefs remain on the assignment.
The project, which is still in the fund-raising process, will need approximately $70 million. Brady assured donors that the change would not affect the budget.
"As changes are made, the cost estimates go up and down. Overall, we have kept to the budget since the discovery of the subsurface water table, which resulted in additional costs," she said.
The changes will not affect the features of the arena, either. The number of seats, which would range from 10,000 for an end-stage concert-to 14,000 for an in-the-round concert, would prospectively remain the same.
The number of parking spots, currently at 300 on-site spots, would also remain unchanged.
There is no current timetable for the groundbreaking or future completion date of the arena. Those wishing to donate are encouraged to contact Vice President of Development and University Relations Donald Whelan at [email protected].
The 13,000-seat venue that will also feature 20 luxury boxes, which will be located at the corner of Laclede Avenue and Compton Avenue, underwent a face-lift which is just another phase of the project. The original design, unveiled in 2003, resembled the architecture of most buildings on SLU's campus, with a brick exterior and two green towers. The new blueprint mirrors the look of most arenas nationwide.
"There was no motivation in the design change. The normal design process always includes several, if not many changes and modifications," said Kathleen Brady, vice president of Facilities Management and Civic Affairs.
Despite the change in appearance of the arena, there has been no change in the design team. Alberici Constructors, architectural firm Mackey Mitchell Associates and the sports architectural firm Sink Combs Dethlefs remain on the assignment.
The project, which is still in the fund-raising process, will need approximately $70 million. Brady assured donors that the change would not affect the budget.
"As changes are made, the cost estimates go up and down. Overall, we have kept to the budget since the discovery of the subsurface water table, which resulted in additional costs," she said.
The changes will not affect the features of the arena, either. The number of seats, which would range from 10,000 for an end-stage concert-to 14,000 for an in-the-round concert, would prospectively remain the same. The number of parking spots, currently at 300 on-site spots, would also remain unchanged.
There is no current timetable for the groundbreaking or future completion date of the arena. Those wishing to donate are encouraged to contact Vice President of Development and University Relations Donald Whelan at [email protected].








