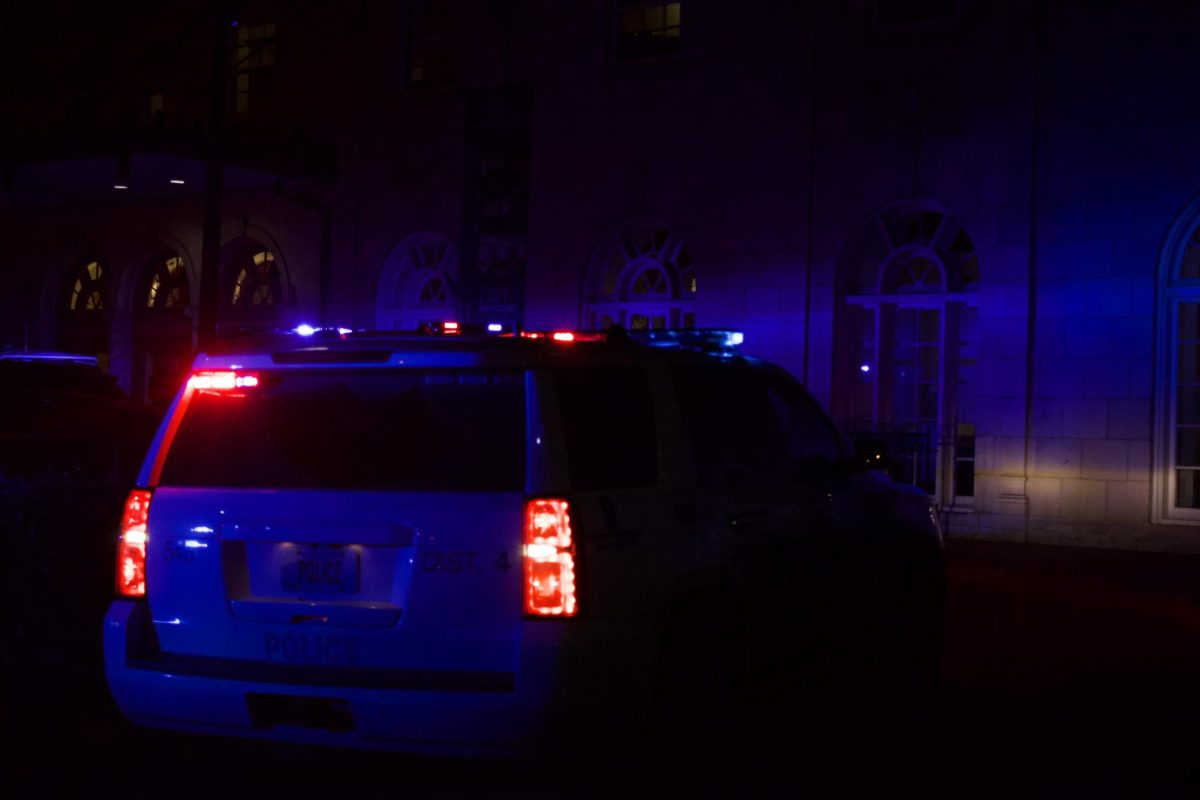Since Clayco Construction began renovation of the Busch Memorial Center last June, it has completed most of the basic demolition needed in the original, three-story building. The excavation of the land north of the building’s shell where crews will construct an outdoor amphitheater and a multi-purpose room is complete, as well.
According to Al Morton, Clayco’s head of construction, construction is on schedule, and Lee Hahnel, SLU’s project coordinator, said he thinks the BMC’s new residents will be able to move in as early as next August.
The plan for the renovation of the 35-year-old structure is to work from the top down. Currently crews are working to fire-proof the third floor as well as install all heating, cooling and electrical connections behind the ceilings and walls.
One major change in plans is that the Saint Louis Room will remain untouched. It remains eerily untouched, complete with its hardwood floor and curtains, whereas every other room in the building was stripped of everything but its basic structural supports.
Crews have laid the foundation for a 90-foot tower that will stand in the middle of a circle drive at Laclede and Grand, but the major improvements have been on the north side of the building. For the ballroom, crews have poured foundation walls and begun building 12-inch brick walls at the south end.
The 22-foot-high room will be lined on the east by a corridor complete with skylights and doors that open into the room, and on the west side there will be a service corridor. The whole space will be divisible into four rooms, each equipped to seat 250 people at round table. The Saint Louis room can only hold 500 people seated theater-style, and, Hahnel noted, the new ballroom will cool more quickly.
The service corridor will have an entrance for each smaller room so organizers can serve food and access their room’s service sink and audiovisual equipment without disturbing other rooms.
The first floor will feature access to a covered walkway from the north end of the BMC to the entrance to Kelly Auditorium in addition to food services, student mailboxes, KSLU’s offices and services like a dry cleaner, bank, copy center and barber shop.
The second floor will house a convenience store, administrative offices and student group offices for the Student Government Association, the Student Activities Board and other organizations.
The third floor will house more offices for organizations, including the Office of Student Life, Events Services and The University News. Most of the organizations that moved left the BMC in a flurry before demolition and relocated in Notre Dame Hall.
Hahnel hopes the return will be more gradual if for no other reason than floors will be completed one at a time. He hopes all will be able to move in by the end of next summer.
Morton says Clayco plans to enclose all the renovation on the building by January so crews can begin constructing drywall and other such things on the inside. Clayco is set to turn the building over to SLU by July 30, 2003.






