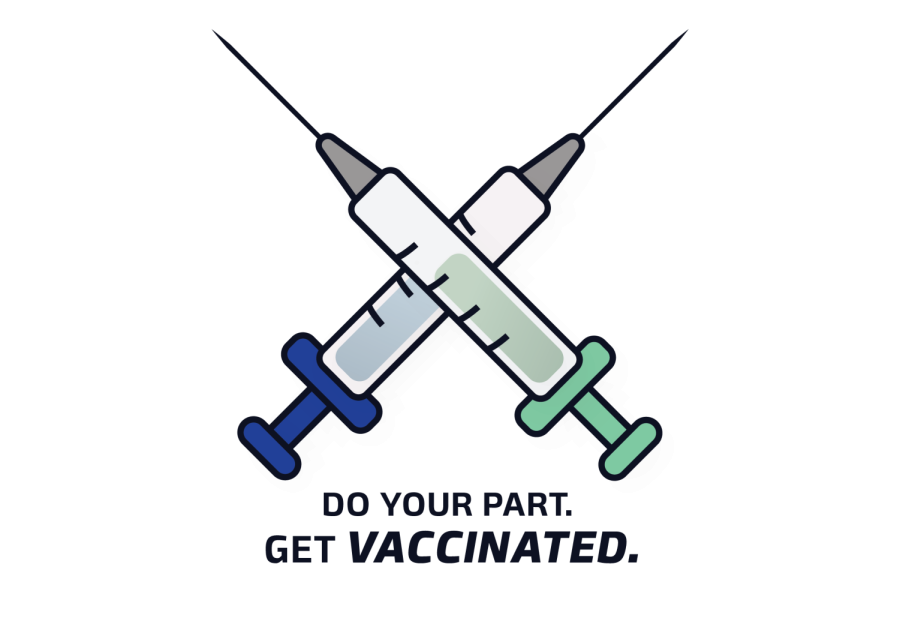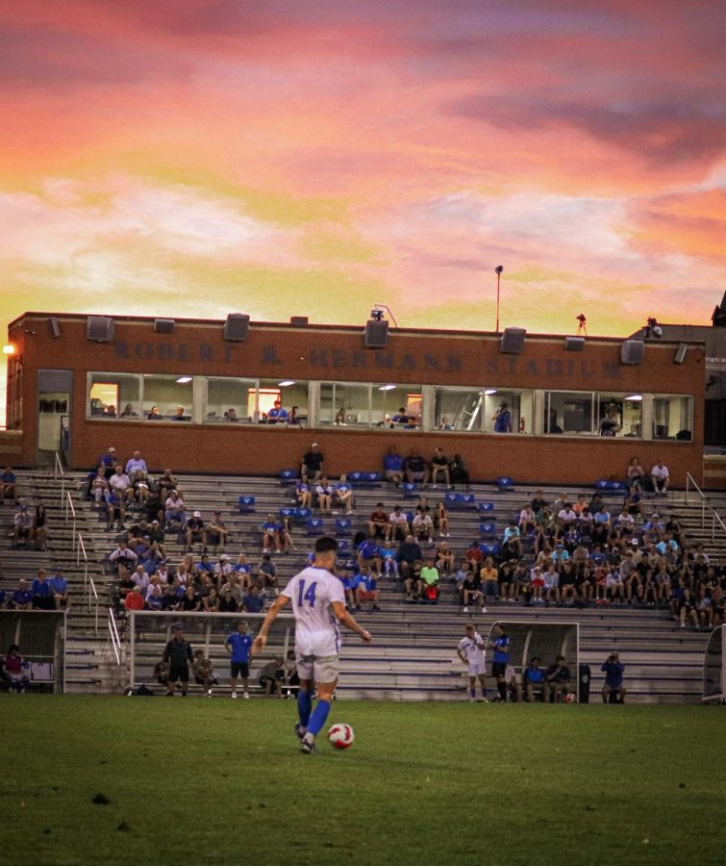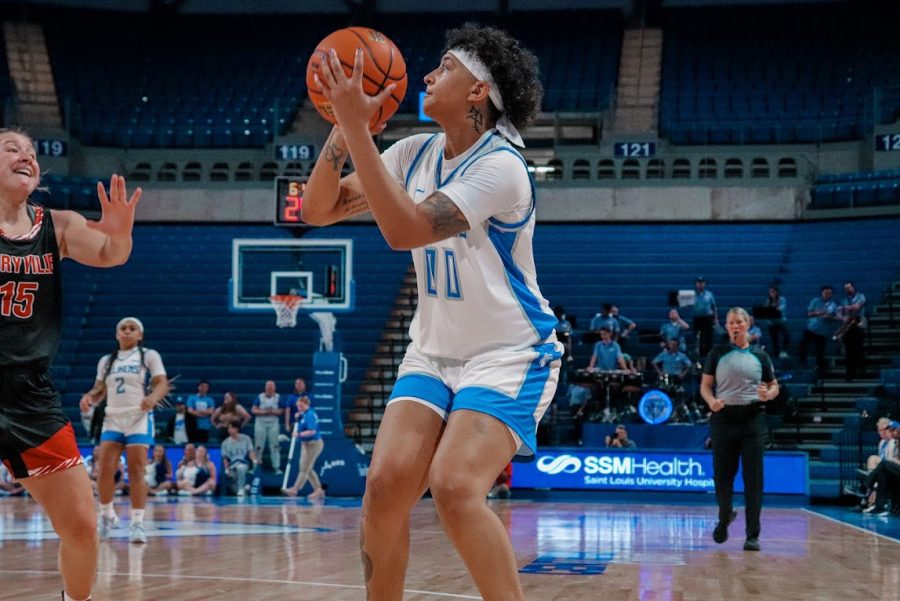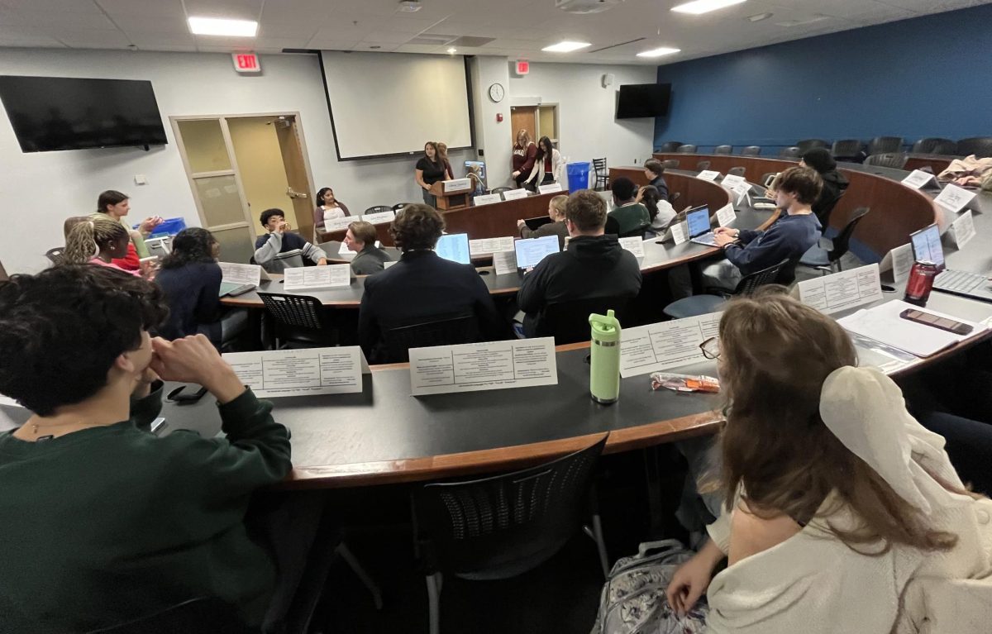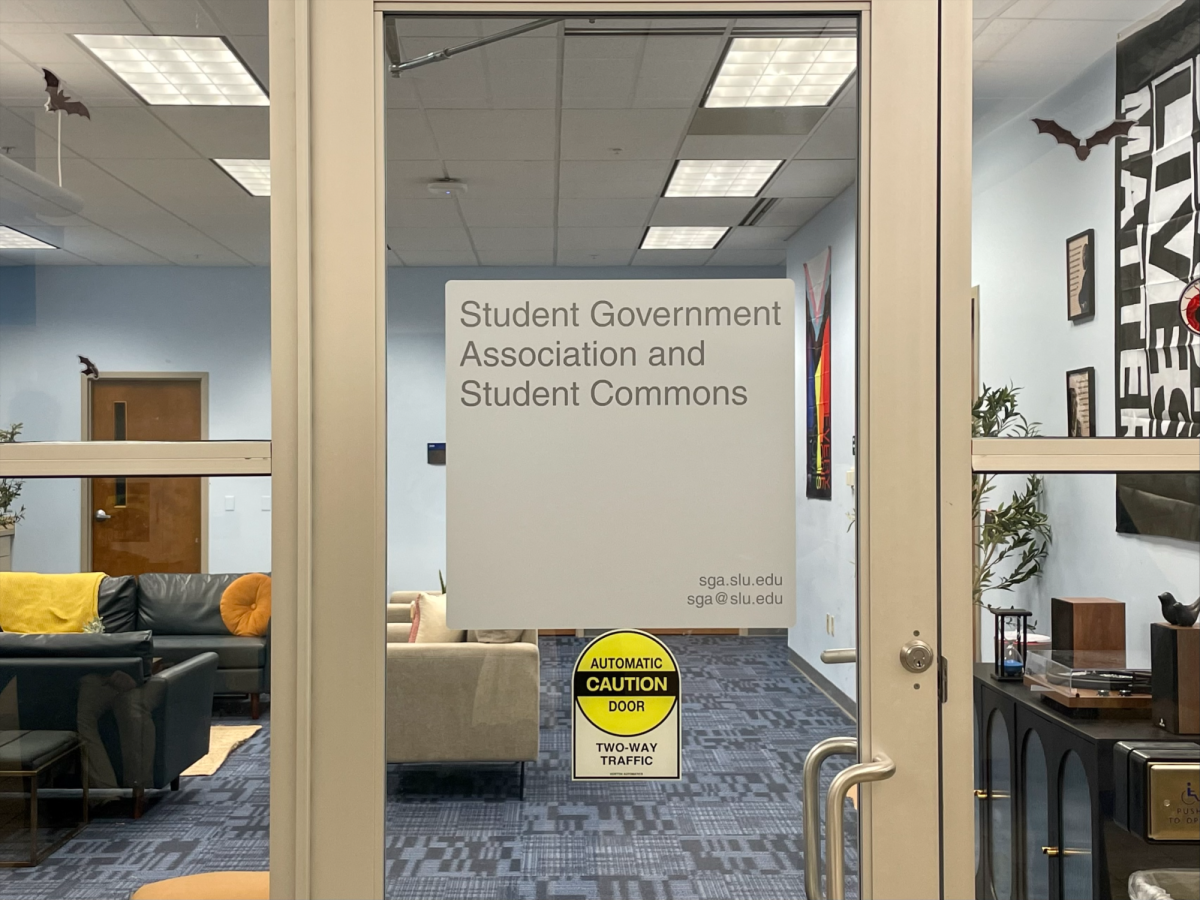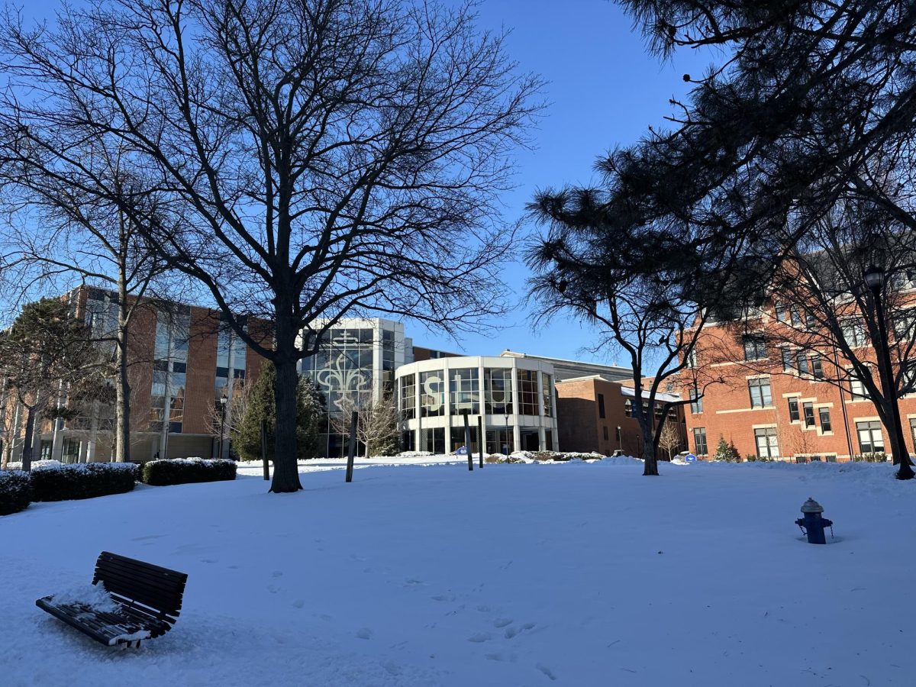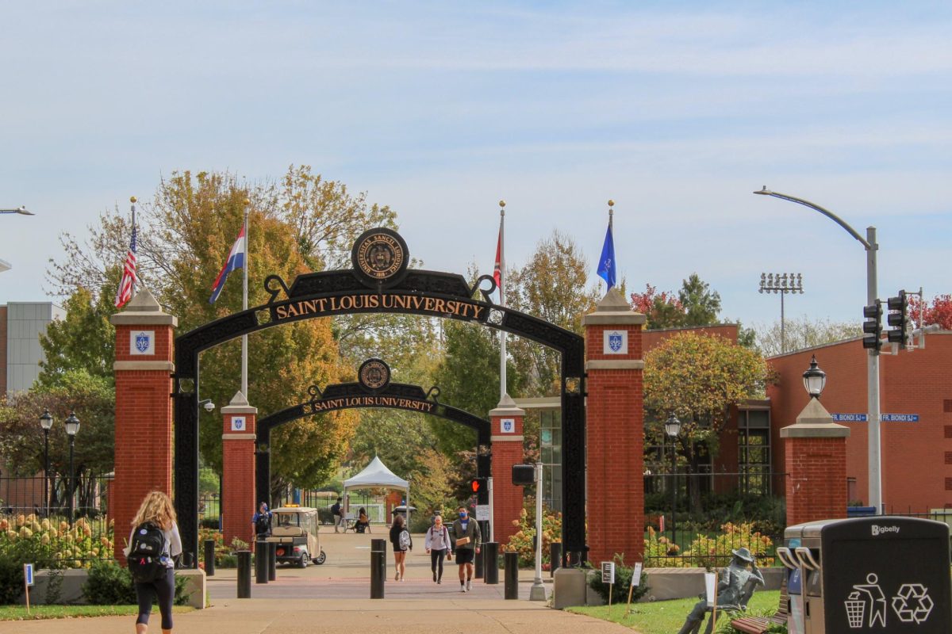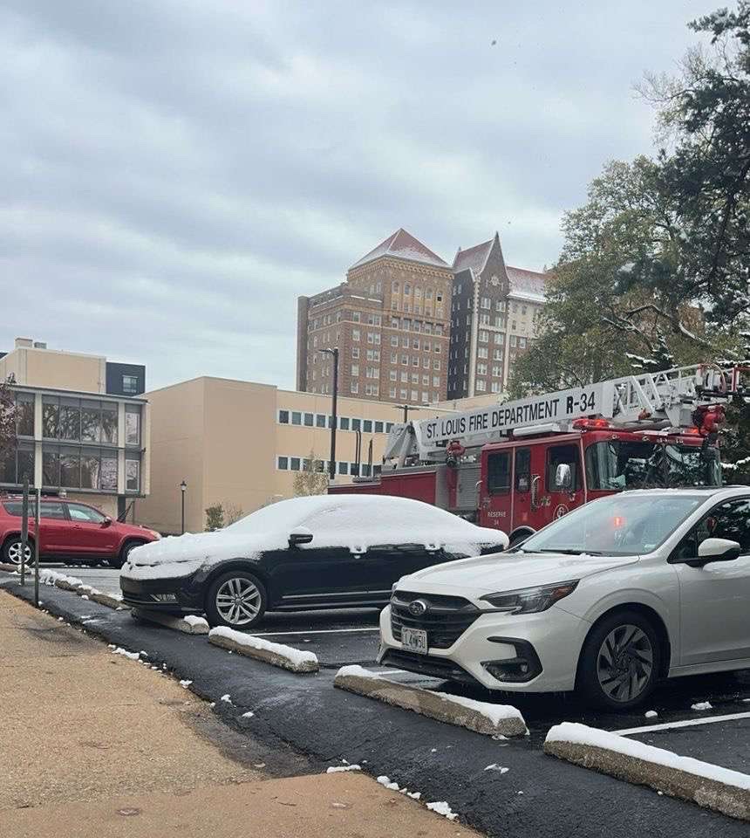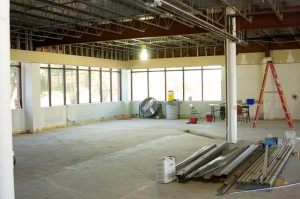 Beginning summer 2011, Saint Louis University students will be able to eat, collaborate and relax on the Health Sciences Campus in one unified location. Construction is underway that will double the size of a building once owned by Tenet Healthcare Corporation, an investor-owned health care delivery system, and transform it into a new 30,000-square-foot Health Sciences Education Union.
Beginning summer 2011, Saint Louis University students will be able to eat, collaborate and relax on the Health Sciences Campus in one unified location. Construction is underway that will double the size of a building once owned by Tenet Healthcare Corporation, an investor-owned health care delivery system, and transform it into a new 30,000-square-foot Health Sciences Education Union.
“The Education Union will truly be a multipurpose building as it covers a broad range of student needs and I hope all students will find it as a comfortable environment,” said Philip Alderson, vice president for the Health Sciences Campus and dean of the School of Medicine. “It will serve to bring together the academic and social aspects of this campus.”
The interior of the existing building is now demolished and workers are prepping the site for the foundation of the new addition. The Education Union will feature a 225-seat, state-of-the art auditorium that will house large lecture classes, a café-style restaurant, student lounges, teaching space for simulated education programs and the Interprofessional Education Center. Alderson described the new auditorium as the centerpiece of the building, as “we needed another large and modern classroom on this campus.”
This modern digital auditorium will be located on the first floor, and an entire wall of the auditorium will be covered with 25 high-definition video screens that can display a single image or be divided into quadrants, which will allow professors more flexibility in presenting material. The high-resolution images on these screens are so crisp that the lights will not need to be dimmed during presentations. While the tables will be fixed to the floor, the chairs in the auditorium will not, allowing
for team collaboration and group learning as students in two consecutive rows will be able to turn their chairs around.
Irma Ruebling, the Director of the Interprofessional Education Program, thinks the project is “a tremendous addition,” as it will allow for more interprofessional projects that are a growing part of the curriculum.
“It allows us to do things we haven’t been able to do, this state of the art technology is going to enhance the educational experiences for students,” Ruebling said.
The Interprofessional Education Program, an innovative program that emphasizes collaboration
and teamwork to tomorrow’s health care professionals, will have five office suites in the Education Union. The goal of this program is to prepare graduates of the Doisy College of Health Sciences to work together to provide the highest quality of patient care in order to improve health care for all people. This collaborative care model is the focus of the Health Sciences Campus going forward, according to Alderson.
“This Union will be a part of shaping our campus with the collaborative care model of healthcare that focuses primarily on the patient and their needs,”
Alderson said. “This collaboration is the key as we are bringing all of these professions together.”
Students from multiple health care professions will be able to utilize common space such as SLU’s standardized patient simulation education program, which will be on the second floor. This program offers students hands on experience as they can practice new diagnostic and communication skills on “patients,” or actors feigning illnesses. These labs will feature state-of-the art video cameras and software allowing for better feedback in this learning environment.
This new learning environment is causing a lot of excitement among the faculty and departments on the Health Sciences Campus. Jody Smith, Department Chair of the Health Informatics and Information Management department, is “very happy” with some of the space being dedicated to interprofessional education in the Education Union.
“Students will find a home and a unique educational experience with this space and this is going to create a good student and educational atmosphere which will be wonderful for the South Campus,” Smith said. “It will be absolutely marvelous, it is going to be a home for students similar to Busch [BSC] and Simon Rec Center are for the [Frost] Campus.”
The east lobby area, which will look toward the Arch, will be able to host events such as award ceremonies and special dinners. At 30,000 square-feet, the Education Union will be 1/3 of the size of the Busch Student Center on the Frost Campus, so student activities will still be driven to the main campus.
“This building is much smaller than the BSC and it only has one place to go for food so the BSC still has a lot going for it and this building will not take away from that,” Alderson said.
The Health Sciences Campus is also adding a new athletic complex just a short walk from the Education Union. Expected to be completed in the spring, the facility will feature a NCAA-regulation, eight-lane running track and soccer field. This addition will give the Track and Field team a permanent home as well as providing club and intramural teams another field to play on. Alderson believes that these additions will add “energy” to the Health Sciences Campus, as students from Frost Campus will be able to come down to watch the Track and Field team compete.
While these additions will provide necessary study, recreation and work space on the Health Sciences Campus, some students have expressed concerns that the projects will increase the divide between the Health Sciences Campus and the Frost Campus. “I think that there is so much of a divide already that this won’t make much of a change. As a Health Sciences student you have to accept that you are going to be away from other students,” Murphy Vandenberg, a junior in the School of Nursing, said.
Though the two campuses are geographically and intellectually separated, administrators and students hope that new spaces on the Health Sciences Campus will increase the flow of students between campuses. At the very least, Health Sciences students will soon be able to take advantage of facilities on two campuses.




